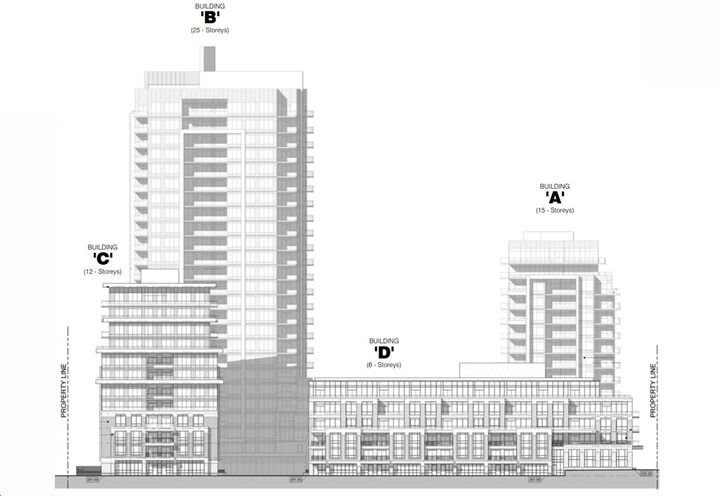A vibrant and rich community in Thornhill, Vaughan
1 Bed and 2 bed Condo
Vaughan, ON L4J 0L4
In the $500s
The Boulevard Condos is the final chapter of Daniels master-planned Thornhill community. A 12 storey and 6 storey building will be connected by a shared podium, housing an exclusive collection of family-sized suites and offering a wide variety of indoor and outdoor amenities.
The Boulevard Condos offers the ultimate convenience by being surrounded by plenty of urban lifestyle amenities, offering immediate access to YRT transit services, and easy access to nearby major thoroughfares.
The area surrounding the Boulevard Condos is surrounded by tree-lined streets and lush parks for residents of The Boulevard Condos to enjoy. The area is also very family-friendly with many top-ranking schools located close by.






Exposure. North View
Unit Type 2 Bed 2 Bath
Intersection: Bathurst Street/ Centre Street
Approximate Size: 800 sq.ft
Locker Included
Parking Included
Maintenance: 0.59/sq.ft
Contact us.
Chuka@topchuck.ca
(647) 545-8677
124- 5033 Four Springs Ave
Mississauga, L5R 0G6




